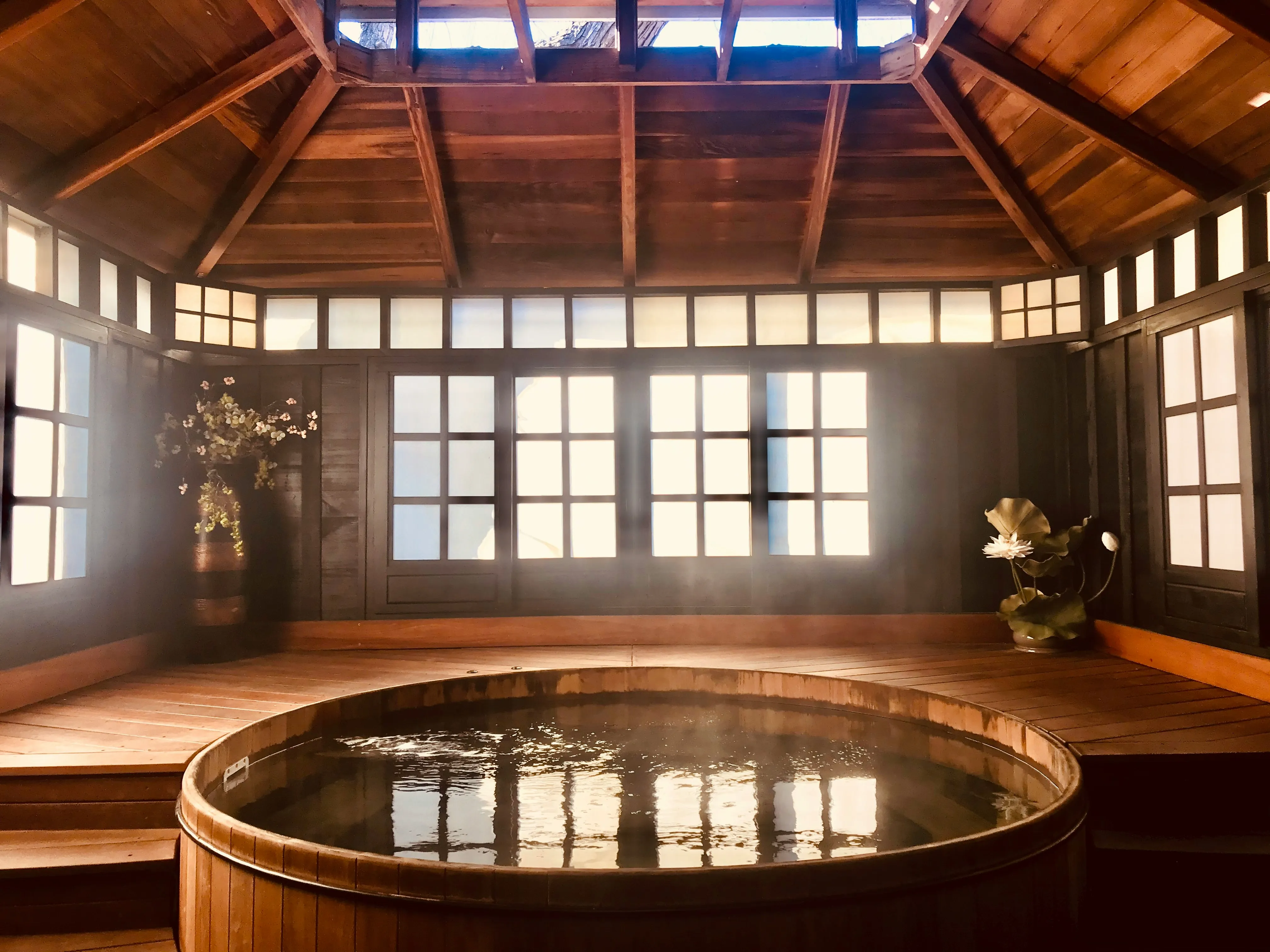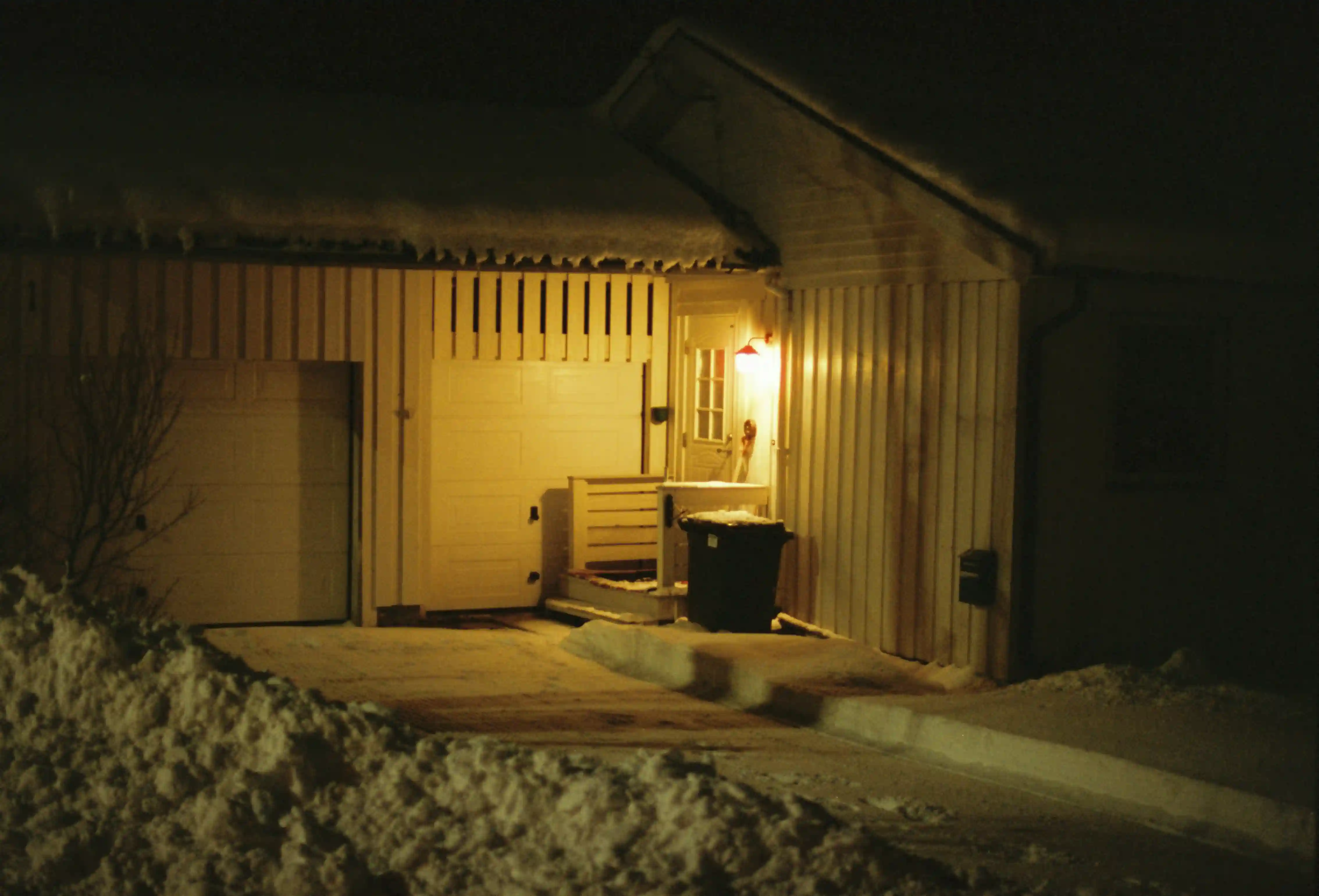Your basement offers unique opportunities for sauna installation that other locations simply can't match. With ample space, existing HVAC infrastructure, and separation from main living areas, basements can become exceptional wellness retreats. I've helped numerous homeowners successfully transform their basements into luxurious sauna spaces, and I'm excited to share what makes these installations special.
Let's explore everything you need to know about basement sauna planning, from addressing moisture concerns to maximizing the unique advantages this location provides.
Why Basements Make Excellent Sauna Locations
Basements offer several advantages that make them ideal for sauna installations. First, they typically provide more flexible space than upstairs rooms—you're not constrained by bedroom or bathroom dimensions. Second, basements usually have direct access to electrical panels, simplifying heater installation. Third, the cooler ambient temperature means your heater works more efficiently, and fourth, sound doesn't travel as readily to main living spaces.
The separation from living areas also means you can create a true spa environment without worrying about disrupting daily household activities. Want to enjoy a long sauna session while dinner's cooking upstairs? No problem. Need a quiet retreat after a stressful day? Your basement sauna provides that sanctuary.
Understanding Basement Conditions
Before diving into installation, let's address the elephant in the room: basements can be damp. However, this doesn't disqualify them as sauna locations—it just means you need to address moisture properly. Modern building techniques and materials make it entirely feasible to install a sauna in a basement, even in humid climates.
Assessing Your Basement for Sauna Installation
Start with a thorough assessment of your space. Look for these key factors:
Moisture and Water Issues
Check for signs of water intrusion, dampness, or mold. Look at walls during and after rain storms. Feel for dampness in corners and along the floor. If you have active moisture problems, address them before installing your sauna. This might mean improving exterior drainage, sealing foundation walls, or installing a sump pump.
A properly built sauna actually helps control basement moisture by creating a warm, dry microenvironment. However, starting with a dry basement makes everything easier. If you have minor dampness, proper vapor barriers in your sauna construction will protect the structure.
Ceiling Height Requirements
You need at least 6.5 feet of ceiling height, though 7 feet is ideal. Most finished basements meet this requirement. If you have low ceilings, you can still build a sauna, but you'll need to carefully plan bench heights to maintain comfortable headroom when seated.
Access and Egress
Consider how you'll move materials into the basement during construction and how users will access the sauna later. A walk-out basement is ideal but not required. Ensure doorways and stairways can accommodate sauna materials, especially the heater and pre-hung door if you're using one.

Layout Planning for Basement Saunas
With more space than typical bathroom or closet installations, basement saunas offer exciting layout possibilities.
Size Recommendations
Since space is less constrained in basements, consider going slightly larger than minimum dimensions. A 6x8 or 7x8 foot sauna provides comfortable space for families or small groups while still fitting in most basement corners. If space allows, an 8x8 or larger installation creates a truly luxurious experience.
| Basement Sauna Size | Dimensions | Best For | Approximate Cost |
|---|---|---|---|
| Compact | 5' x 6' | Personal use, limited space | $3,000-5,000 DIY |
| Standard Family | 6' x 8' | Family of 3-4 | $4,000-7,000 DIY |
| Spacious | 8' x 8' | Entertaining, luxury | $6,000-10,000 DIY |
Location Within Basement
Corner installations work beautifully in basements, allowing you to use existing walls for two sides of your sauna structure. This reduces material costs and construction time. Place your sauna away from the furnace or water heater to avoid conflicts with utilities access.
If possible, position your sauna near a floor drain for easy cleaning. While drains aren't mandatory for dry saunas, they simplify maintenance. Consider proximity to your electrical panel too—shorter wire runs cost less.
Moisture Management Strategies
This is where basement saunas require special attention. Proper moisture management protects both your sauna and your basement.
Vapor Barrier Excellence
Use high-quality foil-faced insulation with all seams sealed using aluminum tape. This creates a continuous vapor barrier preventing moisture from escaping the sauna into your basement structure. Pay special attention to corners, penetrations, and the floor-wall junction.
Ventilation Design
Basement saunas need excellent ventilation to prevent moisture accumulation in the basement itself. Install your intake vent as usual (near the heater), but consider venting the exhaust directly outside through a basement window or wall. This removes moisture from the basement entirely rather than circulating it within the space.
If venting outside isn't feasible, ensure your basement has good general ventilation through a dehumidifier or your home's HVAC system. The sauna itself will be fine, but you want to manage overall basement humidity effectively.
Floor Considerations
Concrete basement floors are ideal for saunas. They're stable, won't be damaged by heat or occasional moisture, and provide a solid foundation. Add tile flooring inside your sauna for comfort and aesthetics.
If you have finished basement floors (like carpet or wood), build a raised floor system for your sauna using pressure-treated lumber and water-resistant subflooring. This protects your existing floor and provides better insulation.
Electrical Installation Considerations
Basement installations often simplify electrical work since the panel is typically nearby. However, proper installation remains critical.
Working with Your Electrical Panel
Have a licensed electrician assess your panel capacity before purchasing a heater. Most 4-6 kW heaters require 30-40 amps, while larger 7-9 kW units need 40-60 amps. If your panel is near capacity, you might need an upgrade or should select a smaller heater.
Running conduit through basement spaces is usually straightforward—surface-mounted conduit works fine in unfinished basements, while finished basements might require fishing wire through walls or ceilings.

Creating a Spa Environment
With a basement location, you have the freedom to create a complete wellness space, not just a sauna box.
Adjacent Amenities
Consider adding:
- Shower area: Cool down properly with a dedicated shower near your sauna
- Changing area: A small bench and hooks for towels and robes
- Relaxation space: Comfortable seating for post-sauna cooldown
- Storage: Cabinets for towels, robes, and sauna accessories
These additions transform a simple sauna into a complete home spa experience. Understanding safety considerations for enclosed spaces helps you design the perfect environment.
Lighting and Ambiance
Basement locations allow for creative lighting schemes. Install dimmer switches to adjust mood. Consider LED strip lighting around the perimeter or under benches for a spa feel. Add lighting in adjacent areas to create a cohesive wellness environment.
Temperature and Climate Control
The cooler ambient temperature in basements affects sauna operation differently than warmer locations.
Heat-Up Times
Expect your sauna to take slightly longer to reach temperature in a cool basement—typically 30-45 minutes rather than 20-30 minutes in a warmer location. However, once heated, the cooler ambient air helps maintain temperature more consistently with less heater cycling.
Insulation Requirements
Use the same insulation recommendations as any exploring indoor saunas (R-13 to R-19 walls, R-19 to R-30 ceiling), but consider adding a bottom insulation layer if building on concrete. This prevents heat loss through the floor and makes the sauna more comfortable.
Cost Considerations
Basement installations can actually save money in several ways:
- Using existing walls: Corner installations leverage two existing walls
- Shorter electrical runs: Proximity to electrical panel reduces wiring costs
- Foundation floors: No need for additional floor structure
- DIY-friendly access: Easier to work in than cramped bathrooms
However, you might incur additional costs for:
- Moisture remediation if needed
- Exterior venting installation
- Dehumidifier or improved ventilation
- Adjacent bathroom or shower additions
Budget $4,000-8,000 for a quality DIY basement sauna including all materials and professional electrical work. Professional installation runs $8,000-15,000 depending on size and amenities.
Building Codes and Permits
Basement installations typically require building permits, especially for electrical work. Your local building department may also require:
- Egress window verification for rooms below grade
- Smoke detector installation near sauna
- Verification of adequate ceiling height
- Inspection of electrical installation
Check requirements early and factor permit costs and inspection timing into your project plan.
Maintenance and Long-Term Care
Basement saunas require the same basic maintenance as any sauna, with a few additional considerations:
Regular Maintenance Tasks
- After each use: Wipe benches, leave door open to dry
- Weekly: Vacuum floor, check for moisture issues in basement
- Monthly: Clean benches thoroughly, verify ventilation is working
- Annually: Inspect vapor barrier integrity, check electrical connections, monitor basement humidity levels
Monitoring Basement Conditions
Keep a hygrometer in your basement outside the sauna to monitor humidity levels. Maintain basement humidity below 60% to prevent mold issues. If humidity rises, improve ventilation or run a dehumidifier more frequently.
Watch for any signs of moisture damage to basement walls or floors near your sauna. Early detection prevents major problems. A well-built sauna shouldn't cause moisture issues, but monitoring provides peace of mind.
Real-World Example: A Successful Basement Sauna
One of my favorite projects involved converting a basement corner into a 7x7 sauna with adjacent shower and changing area. The homeowners used the existing foundation walls for two sides, reducing costs and construction time. They installed a 6 kW heater (perfect for their space), added beautiful cedar paneling, and created a ventilation system that exhausted directly outside through an existing basement window.
The result? A stunning wellness space they use 3-4 times per week. The project took three weekends to complete and cost approximately $5,500 including professional electrical work. The key to their success? Thorough planning, addressing a minor moisture issue before construction, and not rushing any phase of the build.

